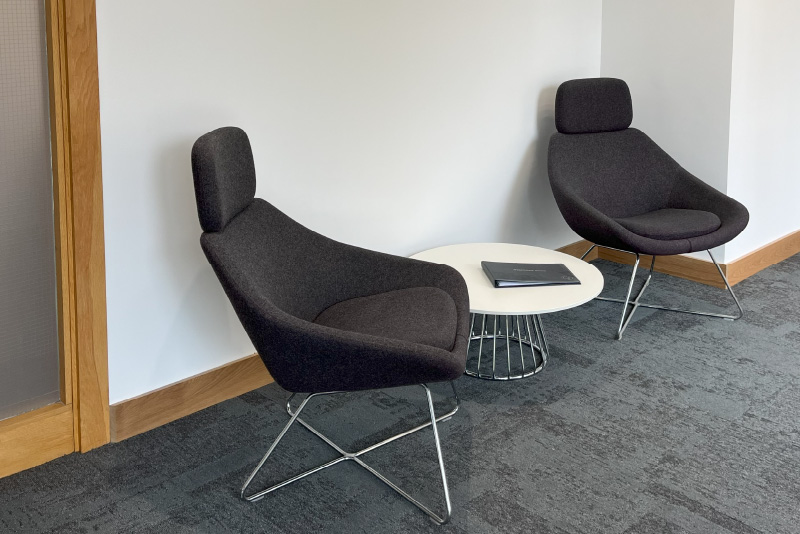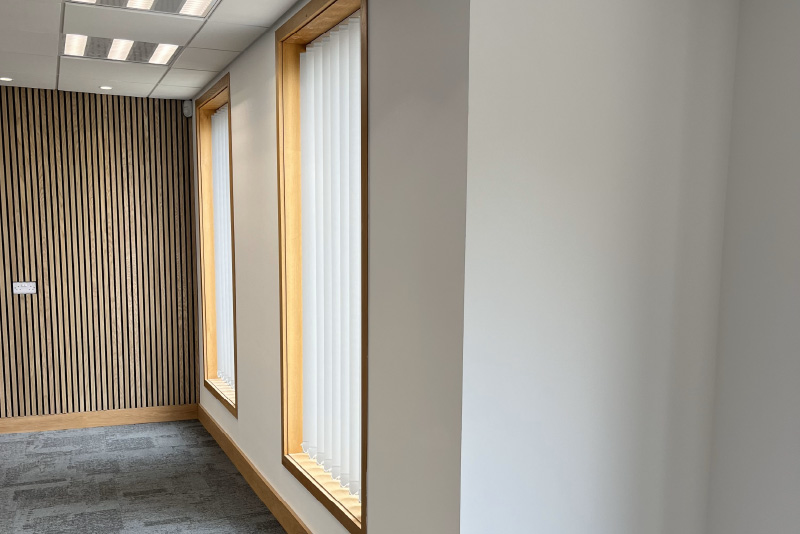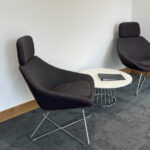
The Sentura offices, home to both Fire Depot and Firechief teams, have seen a lot of change over the past year or so.
The upstairs office and meeting rooms were updated at the beginning of the year, with a brand-new layout in line with the One Team One Vision ethos.
Now, to facilitate the business’ growth in the coming years, work has begun to refresh the ground floor of the building.
The work
With walls moved and rooms created, the old boardroom has disappeared! A slick new kitchen has been installed downstairs, with more meeting rooms, toilets, and offices.
There is also a brand-new open space with lots of natural light which will be used as a multifunctional space.
The aesthetic throughout matches the upstairs offices and gives a clean, modern feel to the space.
The whole building will be an extension of the company’s vision with fire safety and functionality factored in throughout, of course.
The plan for the Sentura offices
While we can’t share the full plans yet, it would be a shame not to share a little hint of what’s to come.
The open space downstairs will occasionally be used a training area, with access to the kitchen and toilet areas.
The vision is to create an environment where customers, employees and partners can utilise the space, learn, and grow, alongside the business.


